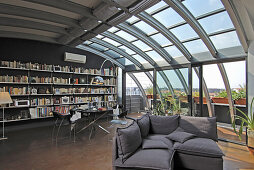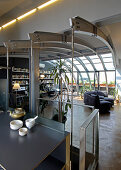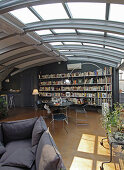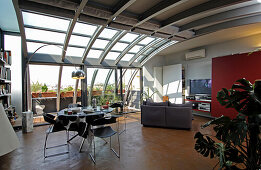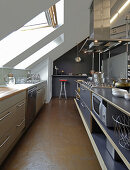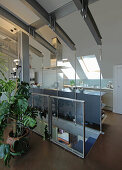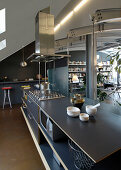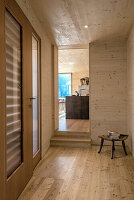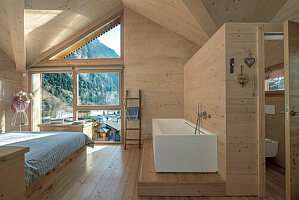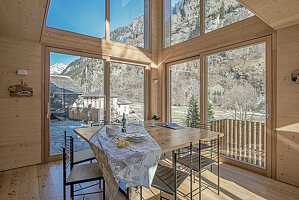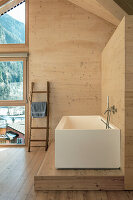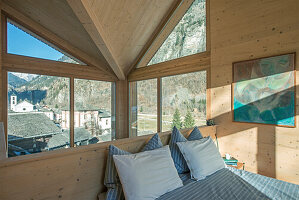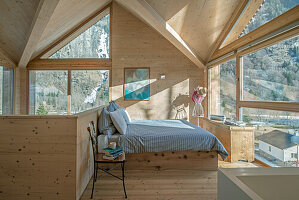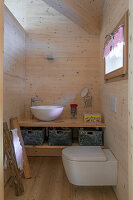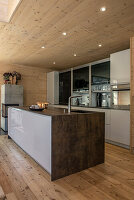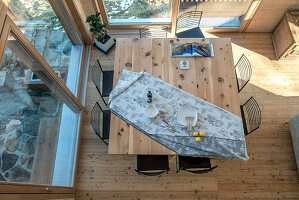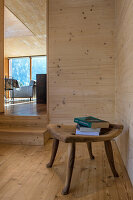- Log In
- Register
-
HU
- AE United Arab Emirates
- AT Austria
- AU Australia
- BE Belgium
- CA Canada
- CH Switzerland
- CZ Czech Republic
- DE Germany
- FI Finland
- FR France
- GR Greece
- HU Hungary
- IE Ireland
- IN India
- IT Italy
- MY Malaysia
- NL Netherlands
- NZ New Zealand
- PL Polska
- PT Portugal
- RU Russian Federation
- SE Sweden
- TR Turkey
- UK United Kingdom
- US United States
- ZA South Africa
- Other Countries
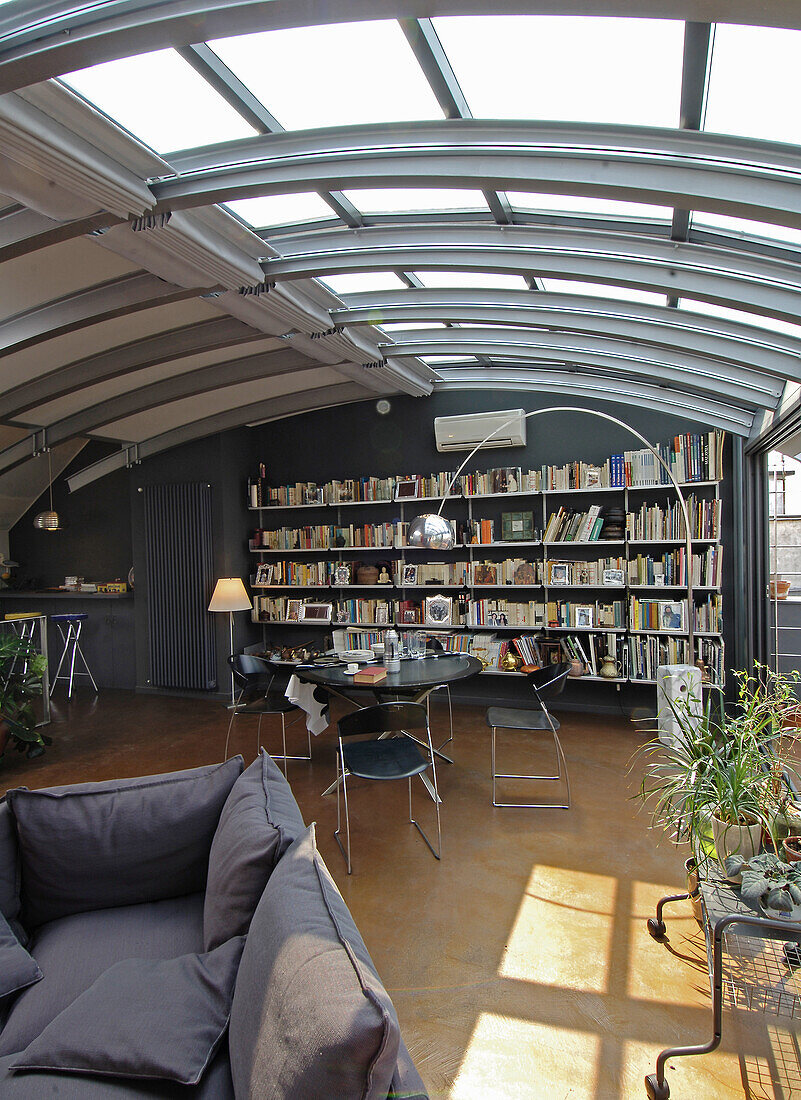
Bookcase, dining area and lounge in open-plan interior with metal and glass elements
| Image ID: | 11503259 |
| License type: | Rights Managed |
| Photographer: | © living4media / Maulini, Pier |
| Rights: | This image is available for exclusive uses upon request |
| Model Release: | not required |
| Property Release: | There is not yet a release available. Please contact us before usage. |
| Print size: |
approx. 30.2 × 41.49 cm at 300 dpi
ideal for prints up to DIN A4 |
Prices for this image
 This image is part of a series
This image is part of a series
Keywords
Alteration Arc lamp Arched Ceiling Arco Lamp Bookcase Bookshelf Chair Chaise Contemporary Conversion Couch Design Classic Designer Classic Designer Classics Designer Furniture Dining Area Dining Table Floor Lamp Furniture Glass Roof Glazing House Plant House-Plant Houseplant Incidence of light Indoor Indoor Photo Indoor Plant Indoor Shot Indoors Industrial buildings Inside Interior Interior Decoration Interior Design Interior Photo Interior Shot Library Living Room Loft Lounge Metal No One No-One Nobody Open Open living room open-plan living area Open-plan living room Plant stands Reconstruction Renovation Resin floor Series Set Of Book Shelves Settee Sofa Standard Lamp Steel Table Upholstered Sofa Wagon CeilingThis image is part of a feature
Unite and Conquer
11503233 | © living4media / Maulini, Pier | 49 imagesA staircase unites two flats creating a unique home in Milan, Italy
A passerby would not notice the spectacular apartment created atop this building from the 1950s in the center of Milan. By uniting two flats on top of each other by a free-floating staircase and re-distributing the living spaces, the architect created an entirely new living space. Novel features …
Show feature
More pictures from this photographer
Image Professionals ArtShop
Have our pictures printed as posters or gifts.
In our ArtShop you can order selected images from our collection as posters or gifts. Discover the variety of printing options:
Posters, canvas prints, greeting cards, t-shirts, IPhone cases, notebooks, shower curtains, and much more! More information about our Art Shop.
To Image Professionals ArtShop
